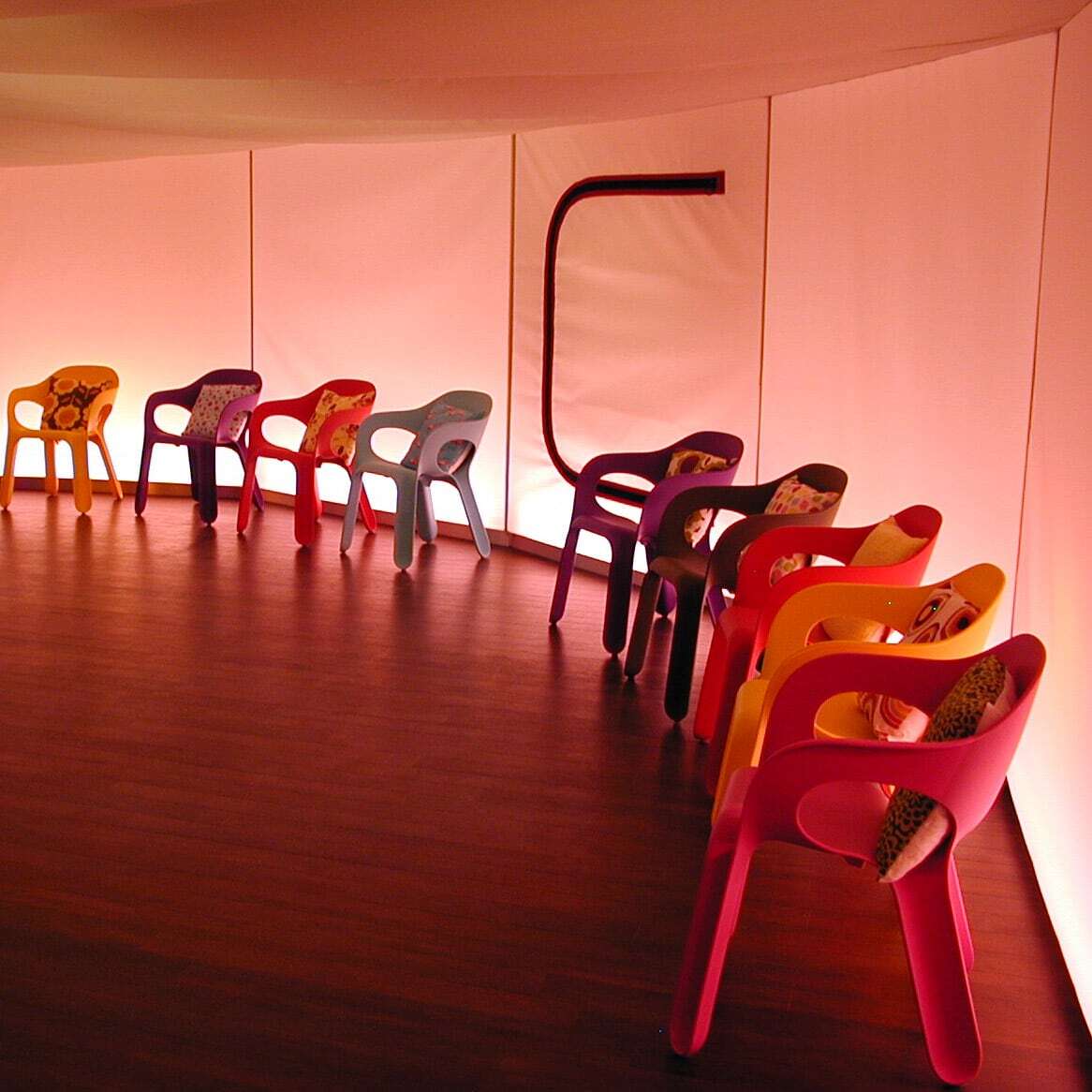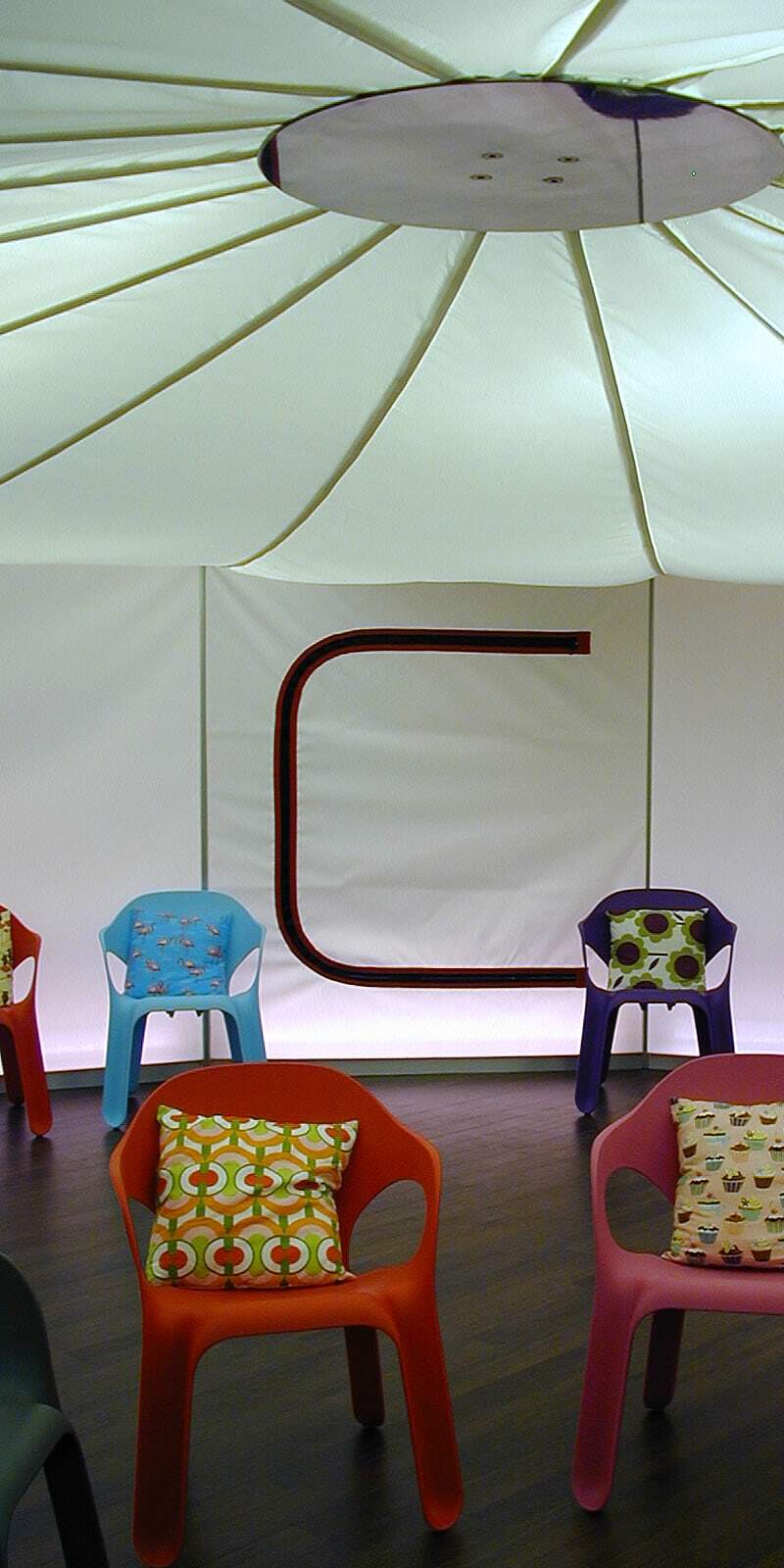Visitor Center Interior Design
GirlGuiding UK

Girlguiding UK is one of the UK’s leading charities for girls. We were asked to transform the shabby basement of their head office building into something funky and unique. The Girlguiding UK visitor centre in Victoria is opposite Buckingham Palace in London. The idea was to create the ICANDO centre for girls of all ages to have sleepovers and events while having fun in a safe environment.
Initially, our interior designers met with the Girlguiding UK events manager and financial director to explore potential ideas while walking through the available space. Obviously, at this time, we were made aware of the short time and small budget available to carry out the transformation.
Furthermore, it was clear from the start that this basement’s space had many challenges to overcome. The ultra-low structural ceiling beams, spread across the whole space, were a particular design challenge.
As a result, to meet the interior design requirements, we wanted to divide this space into three main sections.
- The entrance area would include a place to eat and do creative activities.
- The larger and main space would be for physical activities, sleepovers, storage, personal lockers for bags, etc.
- Lastly, the last space would be for games, etc.
We proposed a funky camping theme with bright, happy colours to the Girlguiding UK. They loved the design theme, thinking it would go down well with their members! With that in mind, they asked our designers to work on our visitor centre interior design.
“the tent’s mood could be altered with the touch of a button”
The entrance area was created using graphics with the ICANDO logo, surrounded by photographs of previous Girlguiding fun activities. Next, tables and benches were designed to incorporate branding and colours. The largest central area was turned into a large white tent structure. This structure had colour-changing LED technology in its illuminated wall, allowing the mood to be changed to suit the activity.
The white stylised fibreglass tree trunks on the left-hand wall were used to make storage space for the girls’ personal belongings. In addition, huge zips were sewn into the tent walls to create sizeable, easy-access doorways to the storage area in the corner of the space. These large storage areas were essential for stowing sleeping bags, chairs, and other essential equipment.
At the touch of a button, the tent’s atmosphere could be altered to reflect the activity, from dance to sleep or night mode, for girls to get off to bed after a fun day. All this was done at the touch of a remote-controlled scene controller. However, the best part of the illuminated tent-cloth structure was that it cleverly disguised the low ceiling beams and transformed the interior into a funky ICANDO centre.

Designing a centre’s interior, such as ICANDO, requires consideration of visitor centre space requirements and visitors’ needs. Punchy colours draw attention to environments, while subdued shades create a calming atmosphere. Natural lighting can dramatically impact the feel of a space. As interior designers, we believe every design element should work together to create an unforgettable and engaging experience for visitors. A well-designed interior engages visitors and leaves them with long-lasting memories.
With this in mind, the final games area utilised existing things the Girlguides had. One example is a giant “4 in a Row” climbing frame. All that was left to do was dress the space with stackable chairs and cushions, etc., to give it that shabby chic appearance. The ICANDO centre opened its doors in only two months to excellent reviews. We were proud to have worked on this engaging London-based Girlguiding activity centre.
